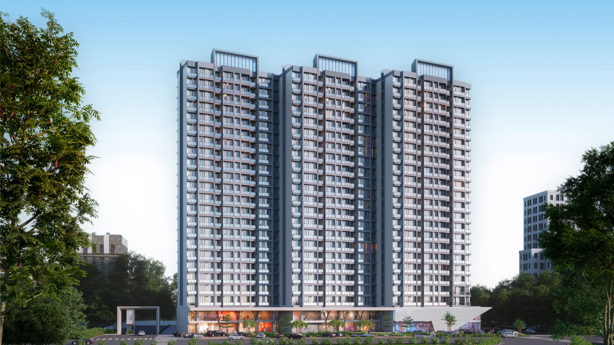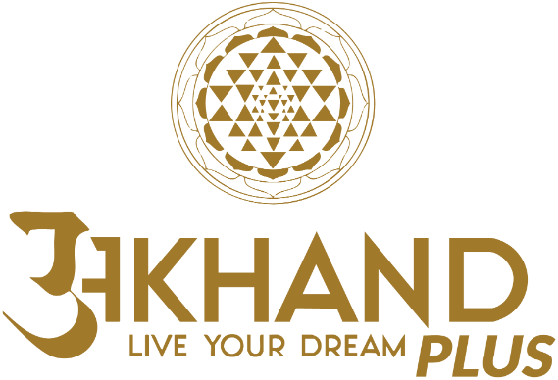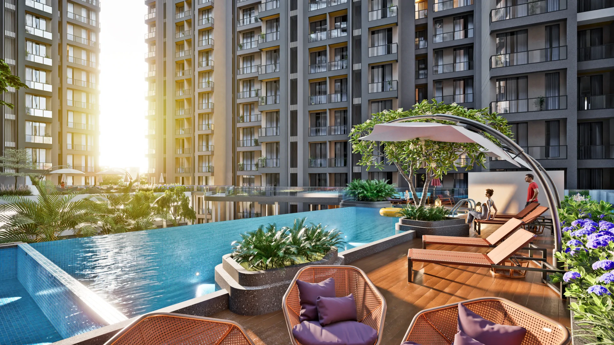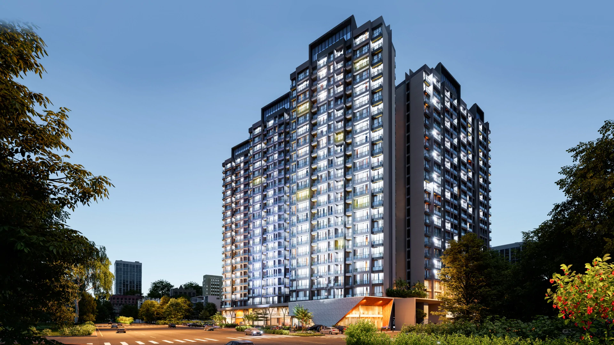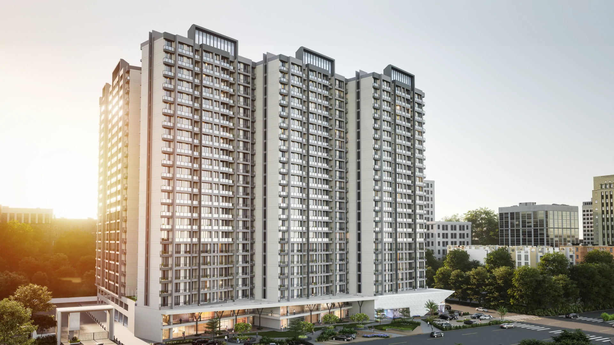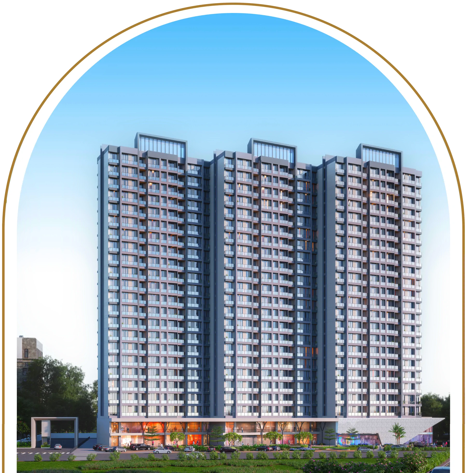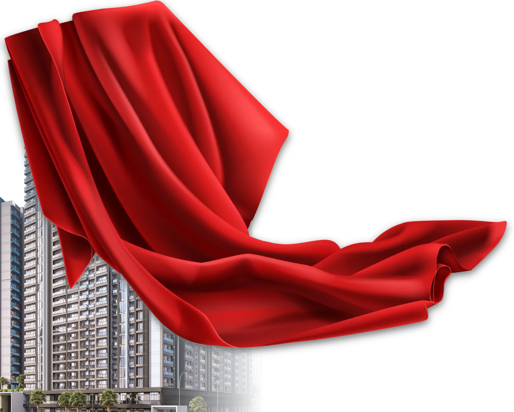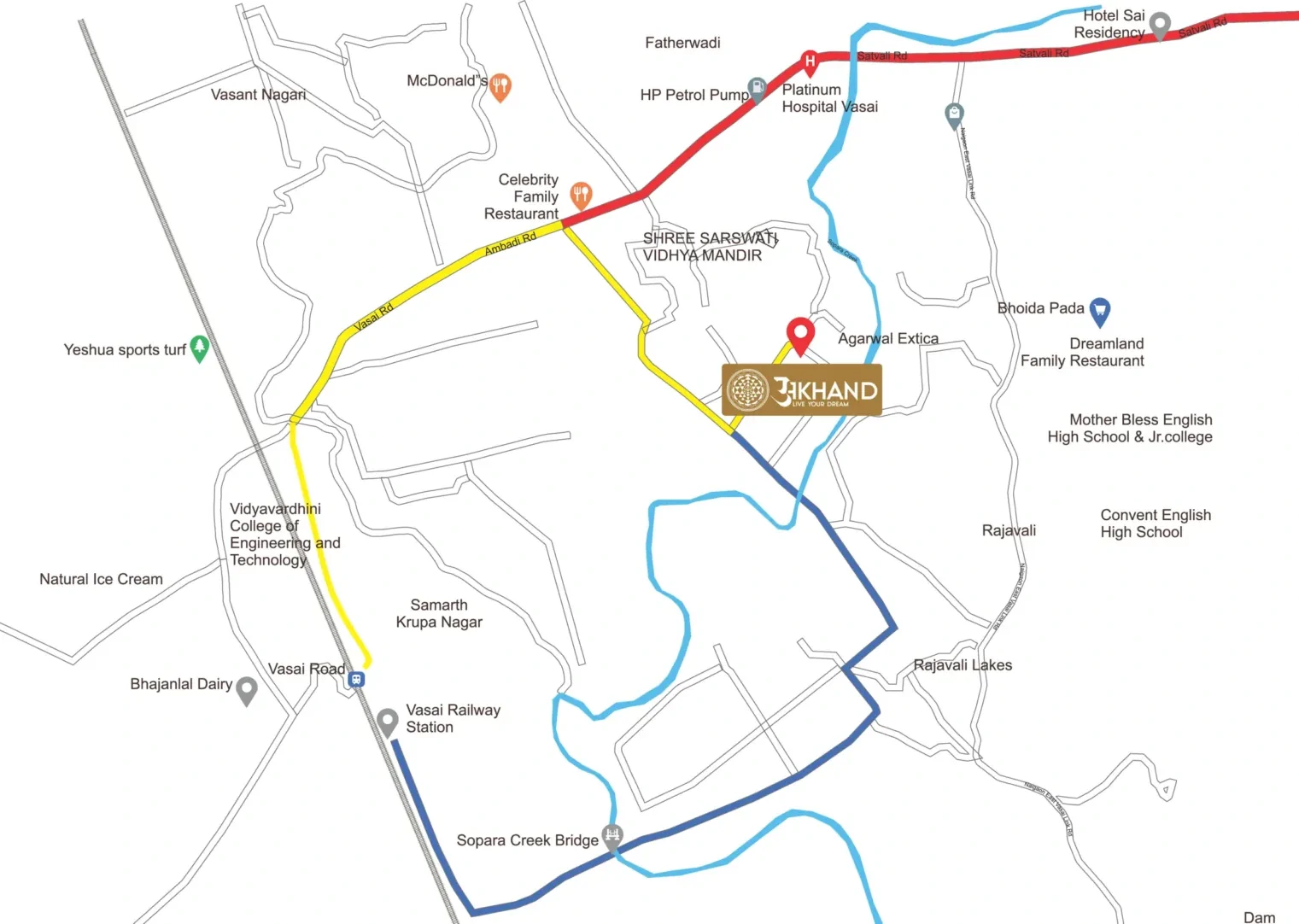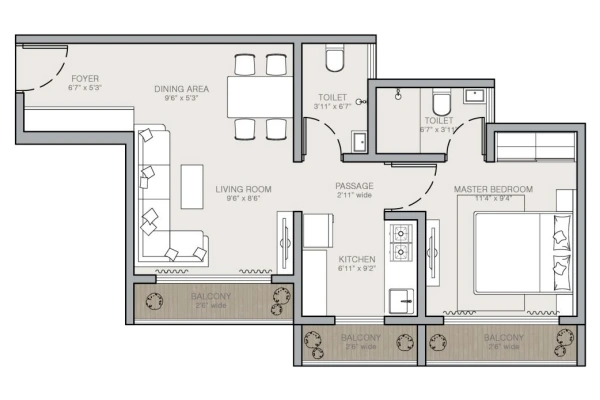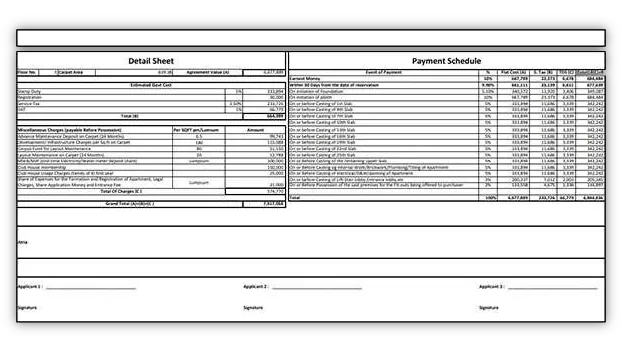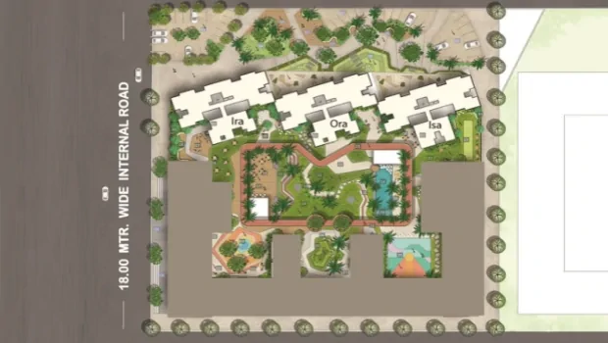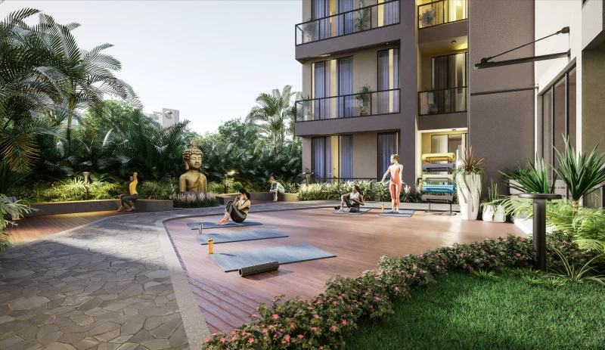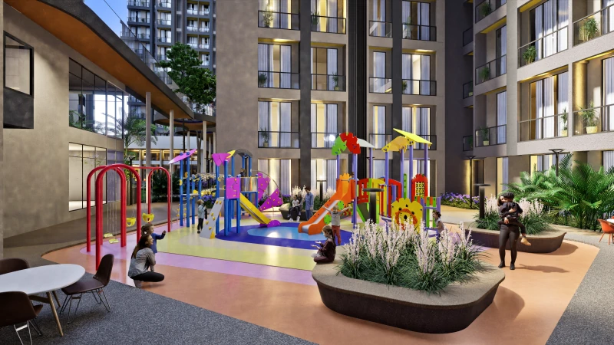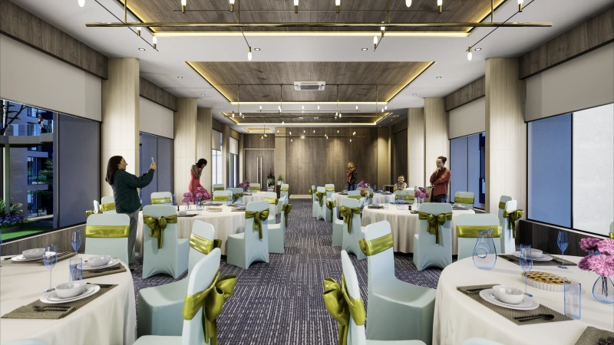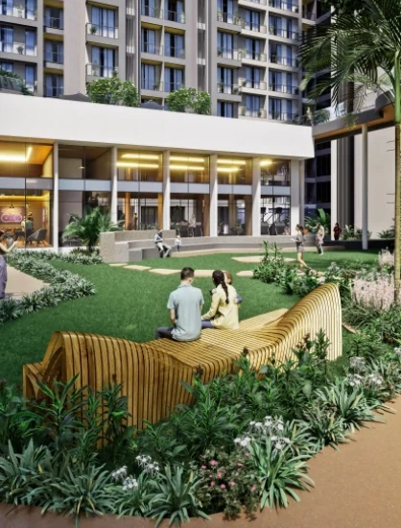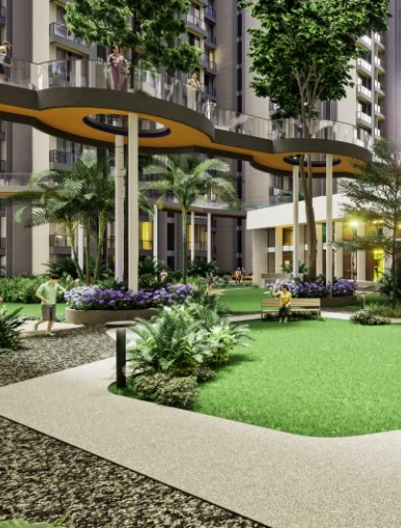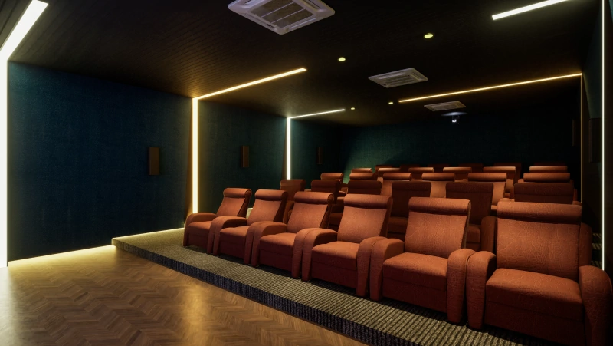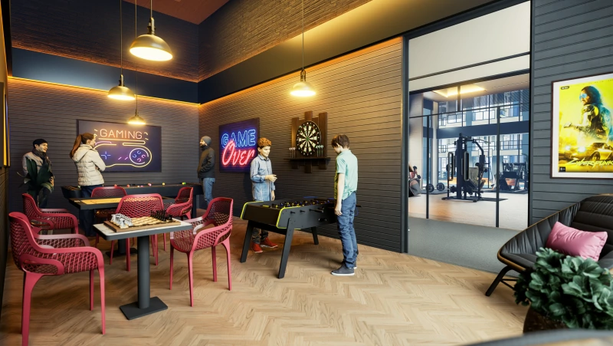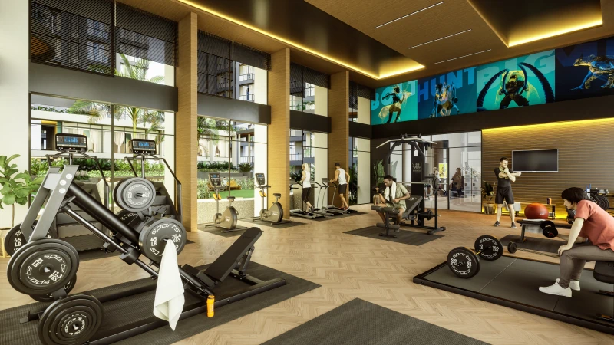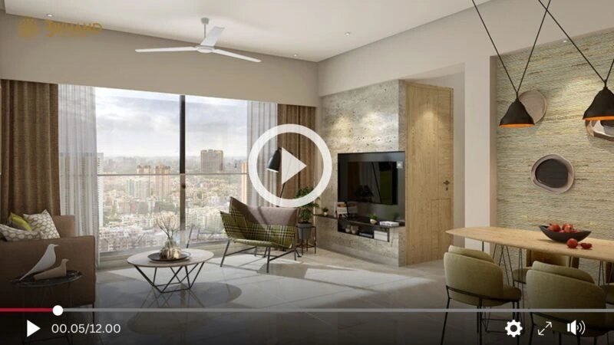YASHWANT SMART CITY, VASAI EAST
Akhand Vasai East Is Not Just a Place to Live – It’s a Place to Thrive. with Its Booming Real Estate Market, Strategic Location, Modern Amenities, and A Warm, Welcoming Community, It’s the Perfect Choice for Anyone Looking to Make the Most out Of Life in Vasai.
POSSESSION YEAR : 2027
VASAI EAST
IT'S YOUR STORY, CRAFT IT WITH PEACE, SERENITY AND LEISURE
At Akhand, Life Is Infused with Excitement and Relaxation, Offering a Luxurious Retreat Where Residents Can Unwind and Rejuvenate. with Amenities Like Swimming Pool for Leisurely Dips, a Well-Equipped Gymnasium for Fitness Enthusiasts and Versatile Sports Facilities, Every Day Presents Opportunities for Both Recreation and Wellness.
Biggest Carpet in VVMC
Spacious 1, 2 & 3 BHK
Unveiling Soon
PHASE 2
EOI Window Open
Vasai Is One of The Most Sought Locations in The Much-Desired Mumbai Metropolitan Region. Akhand Enjoys a Major Location Advantage with Its Walkable Proximity to Vasai Station Road Along with Added Advantage of The Multi-Purpose Lifestyle Amenities.
- Vasai Station : 3.0 kms
- Vasai Fort : 11.8 kms
- Great Escape Water Park : 12 kms
- Golden Chariot Hotel : 4.0kms
- Western Expressway : 37.0 kms
- International & Domestic Airports : 45.0 kms
- BKC : 54.0 kms
- Proposed Thakur ICSE School : 0.5 kms
- Convent English High School : 2.0 kms
- Vidya Vikasini English High School : 2.9 kms
- EuroKids Preschool : 2.9 kms
- John Bosco High School 3.7 kms
- National Public School : 3.8 kms
- Holy Family Convent School & College : 1.8 kms
- St. Anne’s Convent School & College : 3.7 kms
- Vartak College : 3.9 kms
- Indradhanush Hospital : 2.5 kms
- Astha Hospital : 3.6 kms
- Shreyas Hospital : 4.0 kms
- Golden Park Hospital : 4.0 kms
- Ozone Hospital : 4.0 kms
- Platinum Hospital : 4.5 kms
- Cardinal Gracias Memorial Hospital : 8.0 kms
- Kotak Mahindra Bank : 1.4 kms
- Punjab National Bank : 1.9 kms
- Axis BANK : 2.1 kms
- ICICI BANK : 2.2 kms
- Carnival Cinemas, Dreams Mall : 1.8 kms
- DMart : 3.5 kms
- The Capital Mall : 4.6 kms
- Dattani Square Mall : 7.0 kms
1 BHK TYPE A
CARPET AREA : 466.58 SQFT
PRICE : ₹ 46 LACS+ TAX
1 BHK TYPE B
CARPET AREA : 527.43 SQFT
PRICE : ₹ 51 LACS+ TAX
2 BHK TYPE A
CARPET AREA : 709.34 SQFT
PRICE : ₹ 68 LACS+ TAX
PROMINENT LANDMARK DESIGNED
WITH WORLD CLASS AMENITIES
AKHAND Is a Premium Residential Project Known for Its World-Class Amenities and Luxurious Living Standards. Located in A Prime Area, This Development Offers Residents a Blend of Modern Architecture and Natural Surroundings.
IT'S YOUR STORY, CRAFT IT WITH PEACE, SERENITY AND LEISURE
At Akhand, Life Is Infused with Excitement and Relaxation, Offering a Luxurious Retreat Where Residents Can Unwind and Rejuvenate. with Amenities Like Swimming Pool for Leisurely Dips, a Well-Equipped Gymnasium for Fitness Enthusiasts and Versatile Sports Facilities, Every Day Presents Opportunities for Both Recreation and Wellness.
ADDRESS OF PROJECT OFFICE
Sr.no. 275 & 277, Phase – l, Yashwant Smart City,
Madhuban, Gokhiware, Vasai (East), VVCMC, Dist. Palghar. 401208
Grievance Redressal Email Address: contact@akhandvasaieast.com
Disclaimer : The Project is being developed by Techton Lifespaces & registered as Promoters under MAHARERA with respect to the Project. Site address of the Project is Sr.no. 275 & 277, Phase – l, Yashwant Smart City, Madhuban, Gokhiware, Vasai (East), VVCMC, Dist. Palghar, 401208. The Sale is subject to the terms of the Application Form and Agreement for Sale. All specifications of the unit shall be as per the Agreement for Sale. Customers are advised to apprise themselves of the necessary and relevant information of the project prior to making any purchase decisions. The above image is artist impression, No warranty is expressly or impliedly given that the completed development will comply in any degree with such artist’s impression as depicted. We do not represent or warrant the continuance of such uninterrupted view for any period of time after the date of publication. Please do not rely on the information provided on any other website. T&C apply.
Privacy Policy | Terms & Conditions
All Rights Reserved. © 2024 Techton Lifespaces
